Redfields Lane Church Crookham, Fleet £250,000
Please enter your starting address in the form input below.
Please refresh the page if trying an alternate address.
- Spacious and bright one bedroom second floor apartment
- Large living/dining room with glazed doors to a full balcony overlooking trees
- Stylish modern kitchen with a range of integrated appliances
- Double bedroom with built-in wardrobes and luxury-tiled ensuite shower room
- Entrance hallway with storage cupboard
- Energy-efficient underfloor heating and modern double-glazed windows
- Neutral floorcoverings and décor throughout
- Onsite facilities include a café/lounge, hair salon, treatment room and guest suite
- Charming village location with a semi-rural outlook
- Range of social and wellbeing activities
Situated on the second floor at Keble Court near to a lift and the atrium, this larger than average one bed retirement apartment benefits from a private balcony with views over the surrounding trees. The entrance hallway has a storage cupboard and leads through to a spacious open plan living/dining room. Double glazed doors open to the private balcony, offering fine rural views over the side aspect of Keble Court, whilst a stylish kitchen with integrated appliances is sited just off the dining area.
The double bedroom has Sharps fitted wardrobes plus a spacious and luxury-tiled ensuite shower room, with an under-sink vanity unit. The property also benefits from existing neutral-coloured floorcoverings and underfloor heating throughout.
Located in the charming village of Church Crookham in Hampshire, Keble Court enjoys a semi-rural outlook and is situated close to a range of nearby amenities, including a large garden centre with café. Residents here benefit from an open and inviting community, where family and friends are welcome, and there is always something new to enjoy. The larger town of Fleet is less than two miles away for further shops, pubs, restaurants and other amenities, plus a railway station and Basingstoke canal. There's also Fleet pond, a natural beauty spot offering marshland, wooded areas and a variety of walks.
Each of the individual luxurious apartments is filled with helpful touches that make life easier. Kitchen worktops and wall units are mounted lower with plug sockets raised higher – all for your increased comfort and convenience. The superior on-site facilities at Keble Court include the ‘Vista’ café and residents’ lounge, a hair salon and treatment room, plus a guest suite and courtesy car service.
Key Facts
Lease: 125 years from 1st Sept. 2018 (approx. 120 years remaining)
Service Charge: £420.57 pcm (£96.79 pw), to be reviewed annually and updated from 1st April each year
Ground Rent: £500 per year, to be reviewed every 25 years (next review is due in 2043)
Council Tax band: C
Sinking Fund: 3% on sale
Age Criteria: 60+ years for females and 65+ years for males
Living/dining room with private balcony
24' 0'' x 18' 5'' (7.31m x 5.61m)
Spacious open plan living/dining room with double glazed doors to a private balcony.
Kitchen
Stylish modern kitchen with integrated appliances
Bedroom
22' 0'' x 11' 0'' (6.70m x 3.35m)
The double bedroom has Sharps fitted wardrobes and an ensuite shower room.
Ensuite shower room
Spacious and luxury-tiled ensuite shower room, with an under-sink vanity unit.
Entrance Hall
The entrance hallway contains a storage cupboard
Click to enlarge
| Name | Location | Type | Distance |
|---|---|---|---|
Request A Viewing
Fleet GU52 0AE






.jpg)
.jpg)
.jpg)
.jpg)
.jpg)
.jpg)
.jpg)
.jpg)
.jpg)
.jpg)
.jpg)
.jpg)
.jpg)
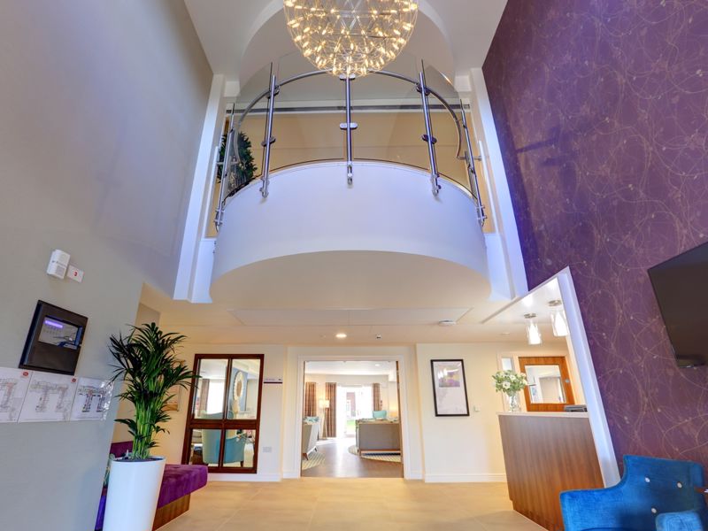
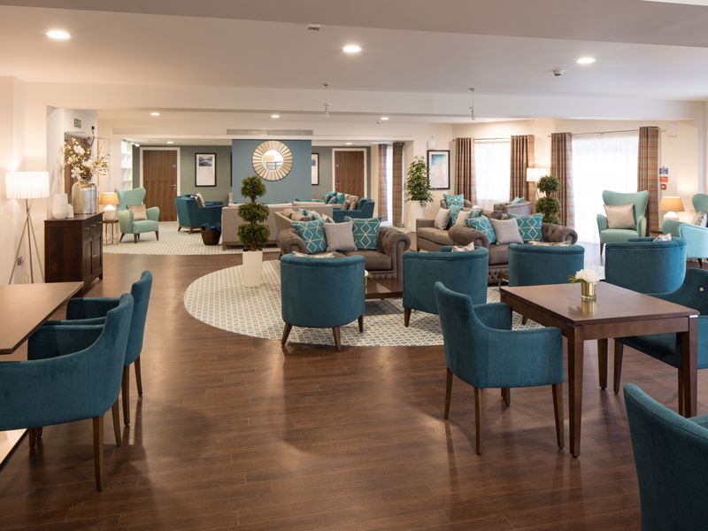
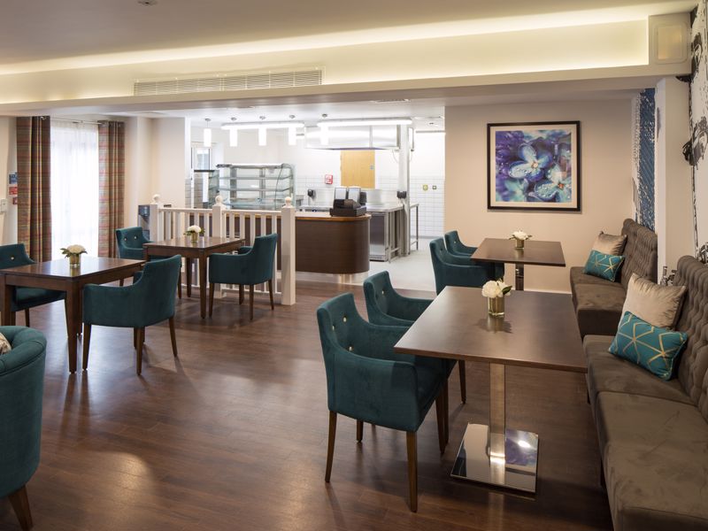
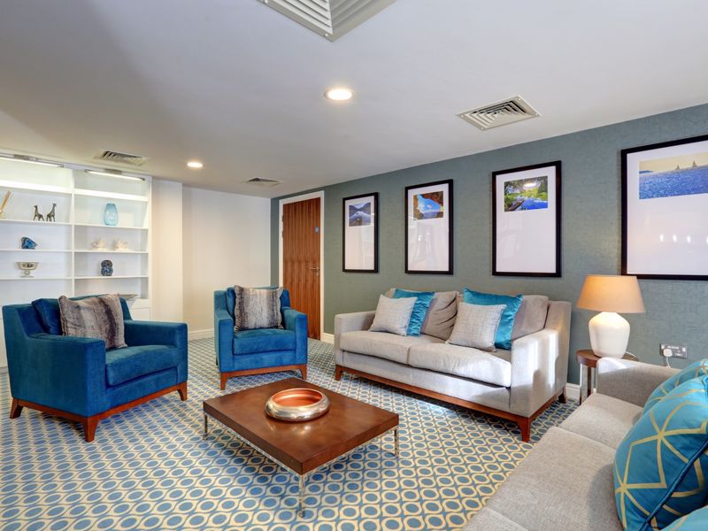
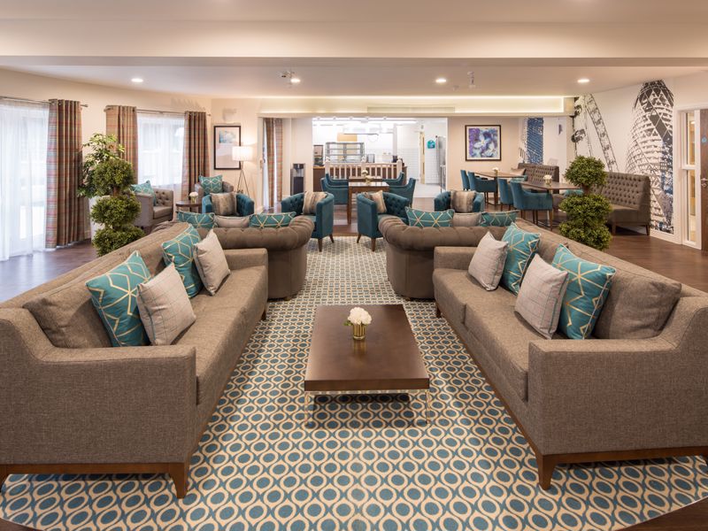
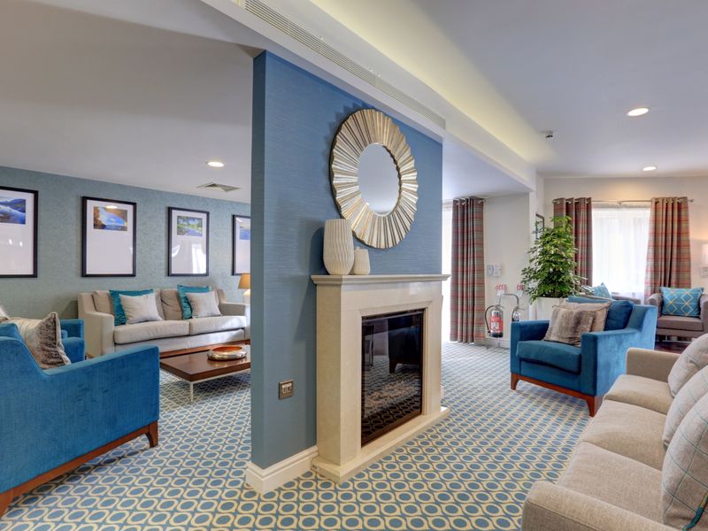
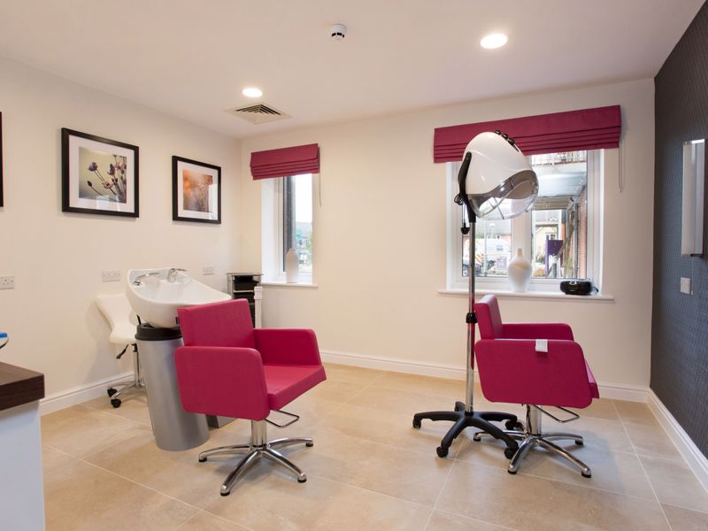
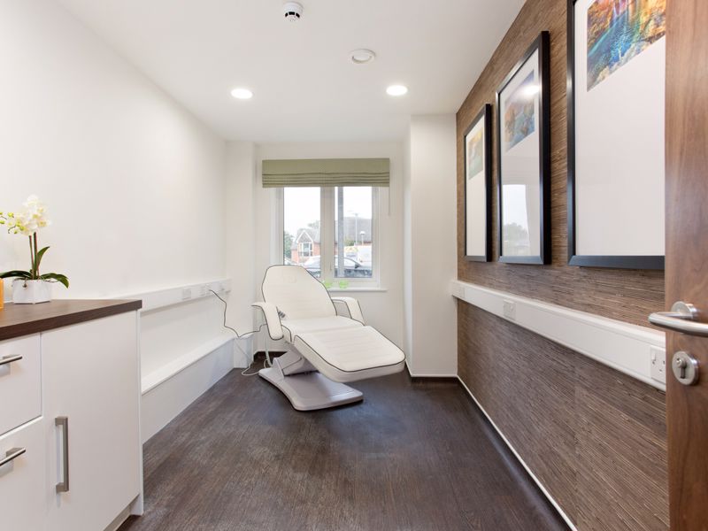
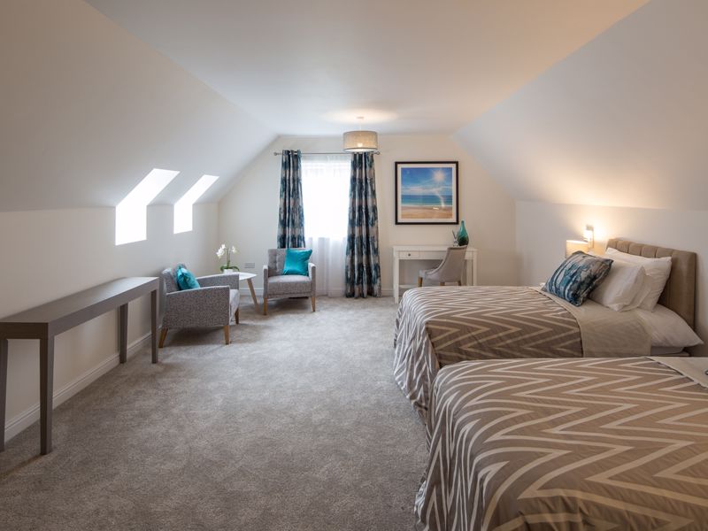
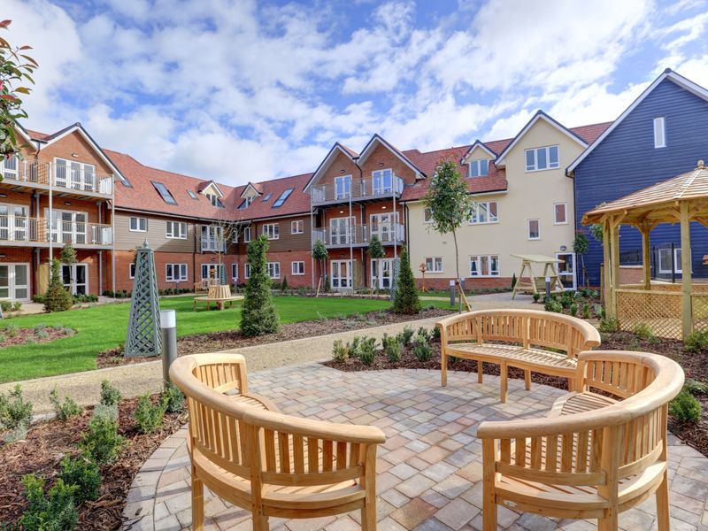
.jpg)
.jpg)
.jpg)
.jpg)
.jpg)
.jpg)
.jpg)
.jpg)
.jpg)
.jpg)
.jpg)
.jpg)
.jpg)
.jpg)
.jpg)
.jpg)










.jpg)
.jpg)
.jpg)






