Garnier Drive, Eastleigh £550,000
Please enter your starting address in the form input below.
Please refresh the page if trying an alternate address.
- South-facing penthouse apartment set within the Village centre near to all facilities
- Bright and spacious living/dining room with view overlooking the approach to the Village
- Stylish kitchen with Miele integrated appliances, Diamond White quartz worktops and a white sink and drainer
- Two double bedrooms, each with built-in wardrobes and South-facing views
- Bathroom with fitted cupboards and a white suite, which includes an adapted bath with seat and shower
- Energy-efficient underfloor heating and modern double-glazed windows
- Good quality floorcoverings and décor throughout, plus hallway with storage cupboards
- Restaurant, café, library, hair salon and treatment room
- The Mount Wellness centre with steam room, sauna, gym and swimming pool
- Attractive gardens and woodland walks
This luxurious two-bedroom penthouse apartment is sited on the second floor in the main Village centre, offering the purchaser over 1,030 sq. ft. of accommodation. A long entrance hallway contains two storage cupboards, one of which has a hanging rail and shelf, whilst the other is used as an airing cupboard with shelving. The hall leads through to a spacious living/dining room with South-facing views across the approach to the Village. The living room has a feature fireplace and double doors opening to a stylish kitchen, complete with a range of Miele integrated appliances and Diamond White quartz worktops, plus a white sink and drainer.
Both double bedrooms contain built-in wardrobes with double and single hanging space and shelves, plus each bedroom has a large picture window with a South-facing view. The bathroom has a heated towel rail, grab rail, range of fully fitted cupboards and a white bathroom suite, which includes an adapted bath with a seat and shower over. The apartment also benefits from energy-efficient underfloor heating, modern double-glazed windows and good quality floorcoverings and décor throughout.
Bishopstoke Park retirement village offers stunning apartments in beautiful surroundings, first class facilities, and a vibrant community. The best of luxury living is combined with an independent lifestyle designed around you, creating a unique experience.
Taking pride of place is the painstakingly restored 19th-century Mount building, providing a unique focal point for village life. A state-of-the-art wellness centre and spa offers a 15-metre swimming pool, Whirlpool bath, steam room, sauna, plus a fully equipped gymnasium offering a range of fitness classes. Nestled alongside the Mount are Cotton's Café/deli and Antler’s bar and restaurant - both vibrant spaces where you can relax and be proud to entertain.
All residents pay a contribution to the running costs of facilities, support services and maintenance of the building and grounds which is known as the 'service charge'. The lease provides that each year you must pay ground rent which for the first 25 years will be £500 a year. The deferred sinking fund contribution of 4% goes towards a fund which we build up over time to meet the cost of major repairs and refurbishment works which are not covered by the monthly service charge. The contribution is payable on resale.
We believe in promoting independence with dignity, whilst at the same time striving to maintain and improve your quality of life. We understand that life changes as you get older. There comes a time when some extra assistance may be required to help complete those day-to-day tasks which were once dealt with more easily. The village offers a comprehensive range of housekeeping and personal care services including at various hourly rates through our registered homecare service and housekeeping team. This is managed through separate contracts with individual residents.
Key Facts
Lease: 125 years from 1st Jan 2015 (approx. 116 years remaining)
Service Charge: £646.97 pcm (£149.30 pw), to be reviewed annually and updated from 1st April each year
Ground Rent: £500 per year, to be reviewed every 25 years (next review is due in 2040)
Council Tax band: D
Sinking Fund: 4% on sale
Age Criteria: Sole occupiers or at least one partner in a couple must be 65 or over
Click to enlarge
| Name | Location | Type | Distance |
|---|---|---|---|
Request A Viewing
Eastleigh SO50 6HE






.jpg)
.jpg)
.jpg)
.jpg)
.jpg)
.jpg)
.jpg)
.jpg)
.jpg)
.jpg)
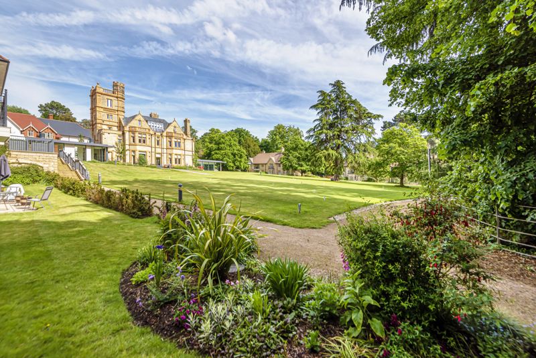
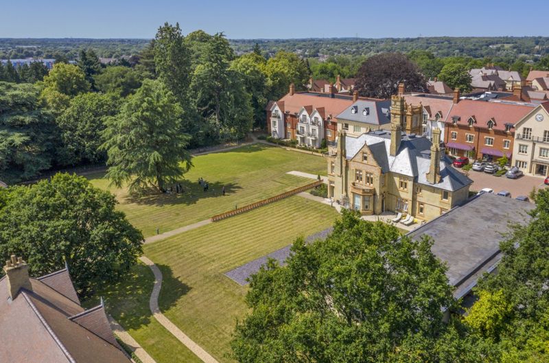
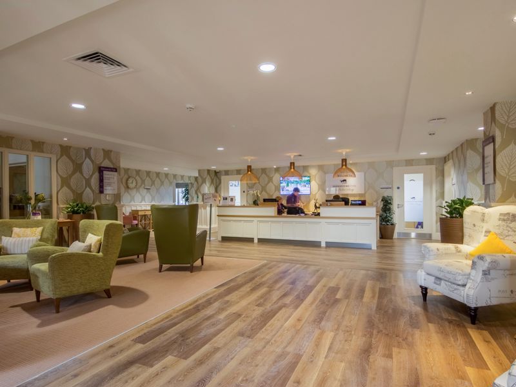

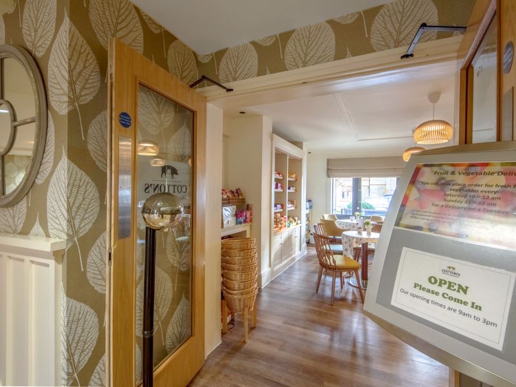
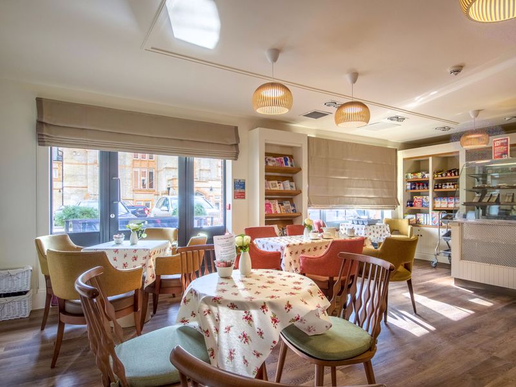
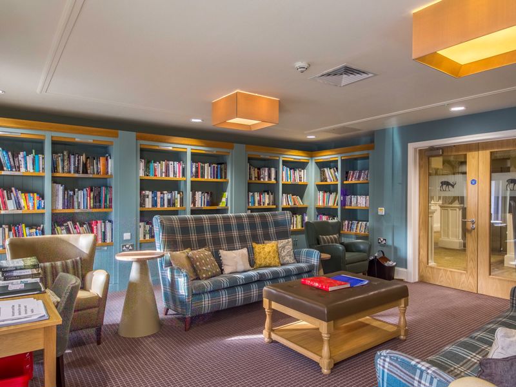
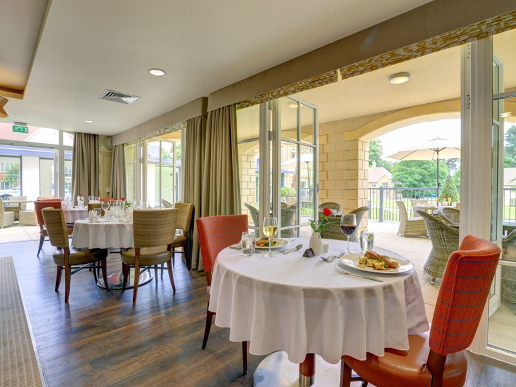
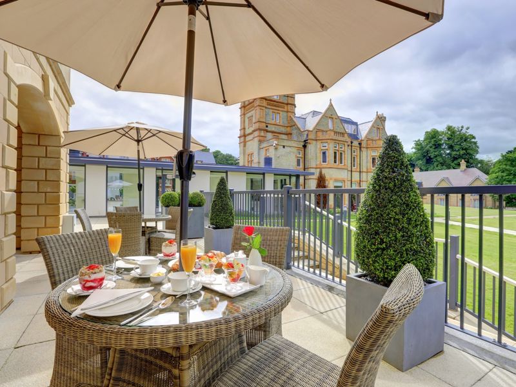
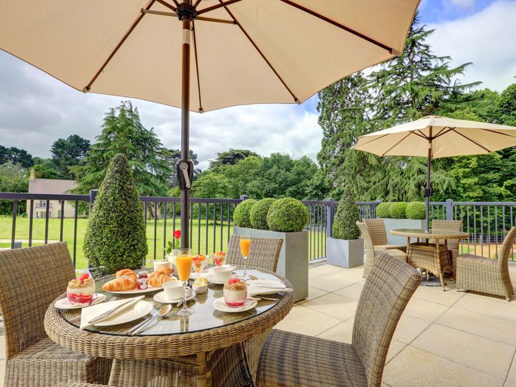
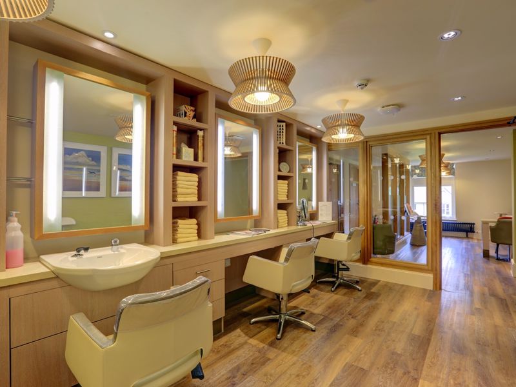
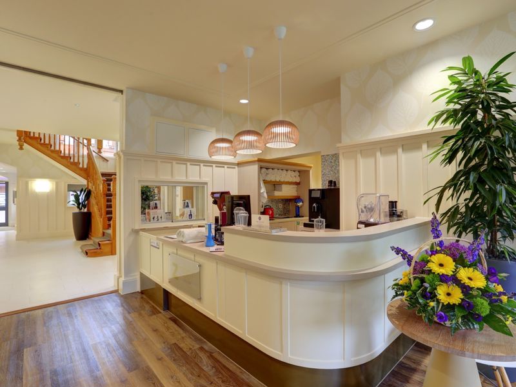
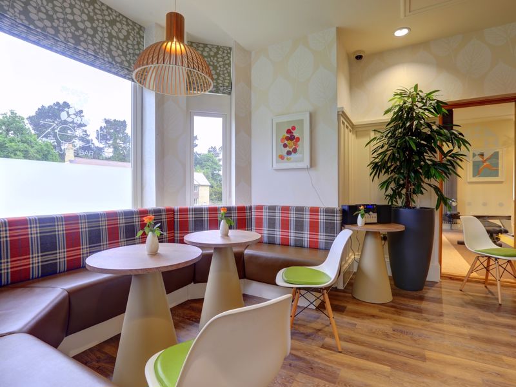
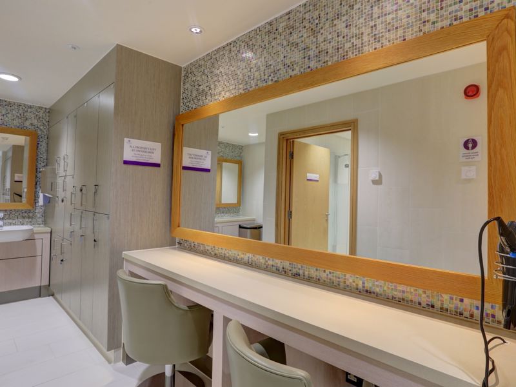
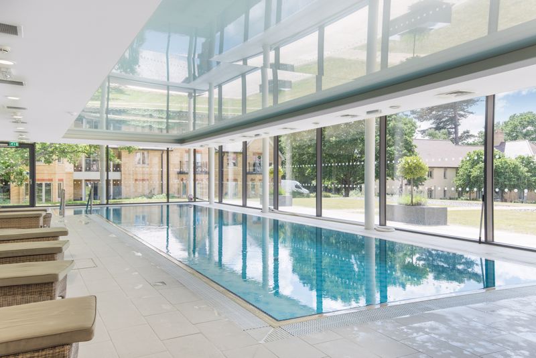
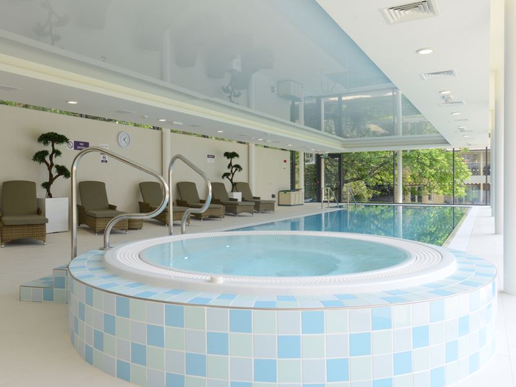
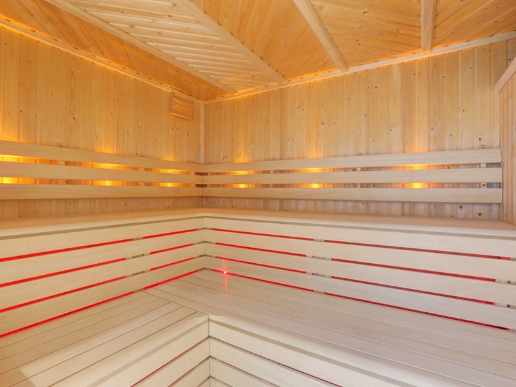
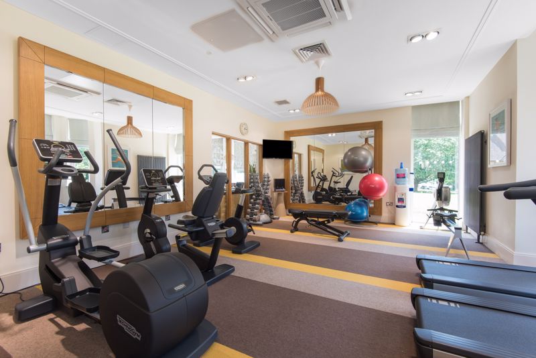

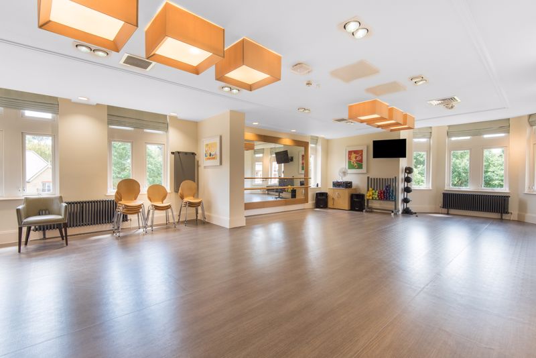
.jpg)
.jpg)
.jpg)
.jpg)
.jpg)
.jpg)
.jpg)
.jpg)
.jpg)
.jpg)
.jpg)
.jpg)
.jpg)




















.jpg)
.jpg)
.jpg)






